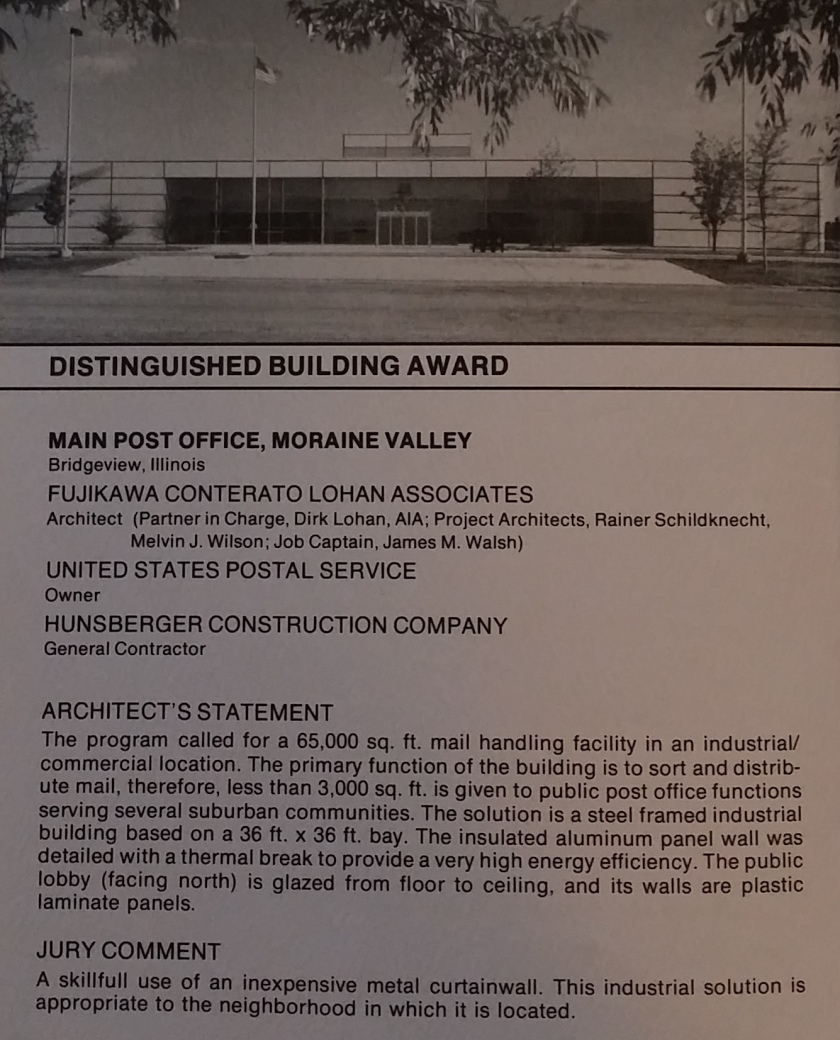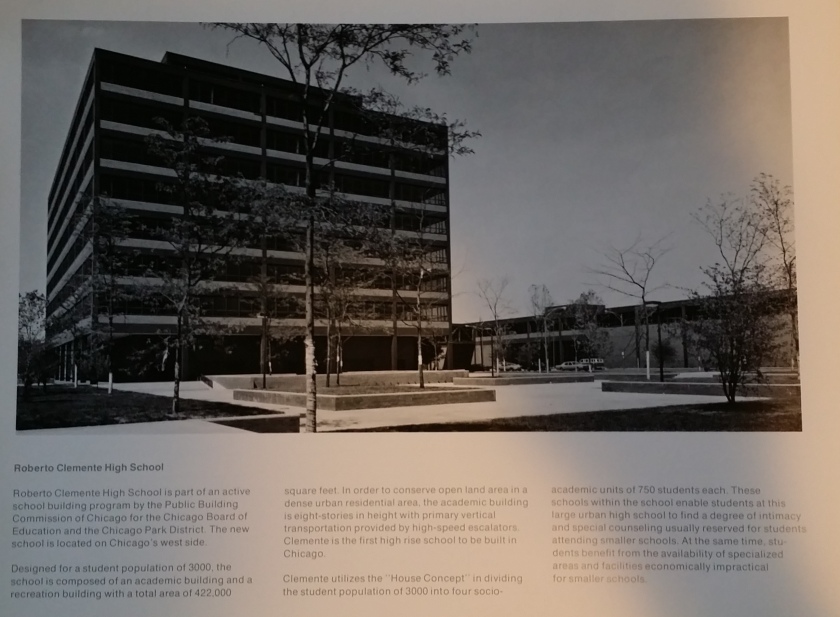Photos, drawings, correspondence and printed materials from Mel’s career have been archived at the Art Institute of Chicago as the Melvin J. Wilson Collection, 1960-1993.
The “Resume” below is an overview…
Mel’s Architectural Resume
1988-89
Visiting Professor – Architectural Design
Illinois Institute of Technology
1987-88
Architect
Fujikawa, Johnson and Associates, Inc.
Chicago, IL
Project Architect (Naperville Municipal Center, Naperville, IL). The project began as an eight week invitation competition between six Chicago area architectural firms. FJA’s design was the designated winner and FJA was awarded the commission for the project. The 90,000 square foot building contains municipal offices, a 350 seat council chamber, public meeting rooms and parking for 400 cars on a 4.5 acre urban site adjacent to the DuPage River in downtown Naperville. All competition entries were published in the March 1988 edition of Inland Architect. See images below.
1986
Visiting Professor – Interior Architectural Design
School of the Art Institute of Chicago
Chicago, IL
1974-85
Associate Principal: FCL Associates
Vice President: FCL International
Fujikawa Conterato Lohan and Associates
Chicago, IL
At the time of my resignation from FCL I occupied two functional roles within the organization: As one of four studio heads at FCL, I was simultaneously responsible for a number of projects within my studio as well as personal representation in the marketing efforts of the firm; and as Vice President of FCL International, a subsidiary of FCL Associates, I was responsible for coordination of marketing efforts and projects by the firm outside the United States.
Projects as primary architect
TRW World Headquarters
Lyndhurst, Ohio
American Institute of Architects “Distinguished Building Award” (1986).
The TWR new headquarters is located on 101 acre former Bolton estate in Lyndhurst, Ohio and provides 430,000 square feet of corporate office space, including conference/training and support facilities. Enclosed parking is accommodated underneath the office building on two levels. See images below.
National Commercial Bank
Riyadh, Saudi Arabia
Abu Dhabi National Oil Company Technical Training Centre,
Abu Dhabi

Schaumburg Corporate Center
Schaumburg, IL
A four story office complex on a 40 acre site. The first phase includes 400,000 square feet of commercial office space in four buildings surrounding a central four-story atrium which will form the nucleus for an ultimate development of 750,000 square feet of office space through the future addition of two office towers.
Algerian National Mechanical Engineering Institute
Boumerdes, Algeria

Moraine Valley Main Post Office
Bridgeview, IL
American Institute of Architects “Distinguished Building Award” (1978)
A 65,000 square foot postal facility with 55,000 square feet designated for mail sorting and distribution.
Chicago Terrace Townhouse Project
Chicago, IL
A 360 unit multi-use housing project for Chicago’s west side (project exhibited in “100 Years of Chicago Architecture” at Museum of Contemporary Art (1974)
Projects where not primary architect
Orr High School
Chicago, IL

Roberto Clemente High School
Chicago, IL
1969-74
Draftsman and Design Architect
The Office of Mies van der Rohe
Chicago, IL
Draftsman and design architect for two high rise office buildings in Chicago.

1965-68
U.S. Peace Corps Volunteer
Tunisian Department of Public Works, Buildings and Planning Division
Nabeul, Tunisia
Architect in charge of the development or urban plans for new agricultural villages and the design and construction supervision of public buildings and housing throughout the region of Cap Bon. Projects included municipal centers, markets, meeting halls, public housing and mosques.
1965
Draftsman and Architectural Designer
Mies van der Rohe, FAIA
Chicago, IL
Draftsman, architectural designer for high rise apartment buildings planned for Foster City, California (not built).
1961
Draftsman
Skidmore Owings and Merrill
Chicago, IL
Draftsman for elevation studies of M.I.T science laboratories and master planning studies for the new University of Illinois Chicago Circle campus.
Miscellaneous Architectural
616 Scoville Renovation



























